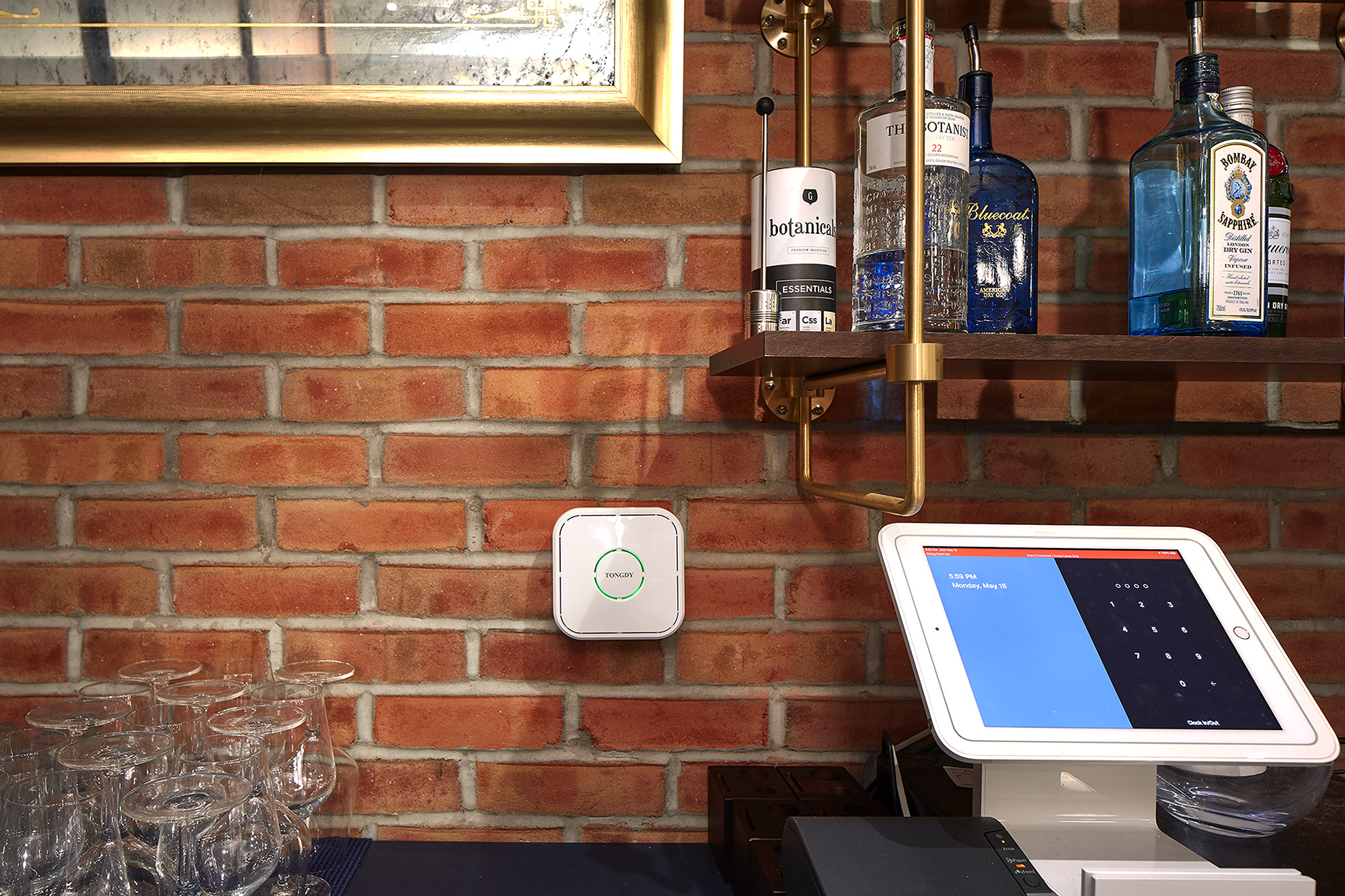_2000px.jpg)
_2000px.jpg)
_2000px.jpg)
_2000px.jpg)
.jpg)
Housed in traditional brick building on the main street of a quaint river town, Sewickley Tavern honors its heritage while looking forward to a new era. In order to achieve this, a vision was conceived of a historic tavern with a modern twist, to capture the warmth of a traditional establishment within a high-performing building that would appeal to contemporary diners’ tastes. The interior was inspired by the idea of a quintessential colonial American tavern, a welcoming haven for both travelers and locals. Familiar, authentic materials like red brick and dark wood casework and paneling frame a space topped by a perforated tin ceiling. The navy and brass color palette echoes the restaurant’s logo and reinforces the visual brand identity, beginning with the storefront and carrying through to the blue damask wall coverings and tile floor. Antique brass and wood bar shelving and classic pendant lighting provides warmth and glow. Brass accents appear throughout the space on custom mirrors and frames of artwork, purse and coat hooks, as well as storefront signage and door hardware. The newly landscaped exterior patio has a modern style that incorporates traditional materials: a natural stone fireplace and teak furniture with dark metal frames which complement the structural steel and cedar of the new outdoor bar. Throughout the restaurant’s interior and menu design, curated artwork commissioned from local artists draws inspiration from the rich history of Sewickley, a small town on the Ohio River whose forgotten days of riverboats and roaring 20’s are revived with authenticity and regional flavor in illustrations and paintings. The firm’s High Performance Program was implemented to achieve the restauranteur’s goals of energy conservation, improved indoor air quality, and optimized health and comfort for restaurant guests and staff. Materials and systems were selected for maximum environmental impact while working within the project budget and design aesthetic to create a high-performance building which has achieved the distinction of being the first RESET-certified restaurant in the world.
Other Certifications
RESET Air Core & Shell
Project Information
'%3e%3cpath%20d='M13.1661442,23.7040134%20C13.1661442,33.4127119%2020.8223212,41.4221648%2029.9373041,41.4221648%20C30.8895192,41.4221648%2031.661442,40.6360427%2031.661442,39.6663119%20C31.661442,38.6965812%2030.8895192,37.9104591%2029.9373041,37.9104591%20C22.7478053,37.9104591%2016.6144201,31.4940635%2016.6144201,23.7040134%20C16.6144201,22.7342826%2015.8424972,21.9481605%2014.8902821,21.9481605%20C13.938067,21.9481605%2013.1661442,22.7342826%2013.1661442,23.7040134%20Z'%20id='cloud-bottom'%3e%3c/path%3e%3cpath%20d='M44.8275862,19.4318844%20C44.8275862,13.0791727%2040.0386234,7.88622948%2034.0752351,7.88622948%20C33.6351554,7.88622948%2033.1983199,7.91470823%2032.7665336,7.97103033%20C31.3593247,3.31853144%2027.2907721,0%2022.539185,0%20C17.7736197,0%2013.6984369,3.33716877%2012.3014972,8.00534911%20C11.7917866,7.92630591%2011.2743953,7.88622948%2010.7523511,7.88622948%20C4.7889628,7.88622948%200,13.0791727%200,19.4318844%20C0,24.3661171%202.91192551,28.7246489%207.20521659,30.3343253%20C8.09879781,30.6693542%209.08987745,30.2032332%209.41885493,29.2932149%20C9.7478324,28.3831965%209.29013064,27.3738863%208.39654942,27.0388574%20C5.47447735,25.9432899%203.44827586,22.9104981%203.44827586,19.4318844%20C3.44827586,14.9710794%206.74345049,11.3979352%2010.7523511,11.3979352%20C11.5357126,11.3979352%2012.3003454,11.5330394%2013.0278248,11.7953707%20C14.0592196,12.1672949%2015.1655426,11.4794103%2015.3119459,10.37516%20C15.834052,6.43716247%2018.9223047,3.51170569%2022.539185,3.51170569%20C26.1330952,3.51170569%2029.2078673,6.4007413%2029.7570805,10.3067548%20C29.9084393,11.3832217%2030.9744413,12.0621591%2031.9910868,11.7295951%20C32.6610632,11.5104332%2033.3603664,11.3979352%2034.0752351,11.3979352%20C38.0841357,11.3979352%2041.3793103,14.9710794%2041.3793103,19.4318844%20C41.3793103,22.7296955%2039.3631531,26.0485898%2036.7215336,27.2806853%20L36.4490453,27.4398299%20C35.7224015,27.9591565%2032.5072723,28.2397554%2030.0929958,27.4078638%20C26.5730243,26.194981%2024.3733805,23.0319574%2024.1364864,17.142331%20C24.0975143,16.1734127%2023.2946451,15.4201236%2022.3432279,15.4598126%20C21.3918107,15.4995015%2020.6521277,16.3171392%2020.6910998,17.2860574%20C20.9849621,24.5920191%2024.0805773,29.0434233%2028.9878245,30.7343222%20C32.2849959,31.8704344%2036.4892399,31.5442395%2038.27821,30.4160533%20C42.1035771,28.56458%2044.8275862,24.0326662%2044.8275862,19.4318844%20Z'%20id='cloud-top'%3e%3c/path%3e%3c/g%3e%3c/g%3e%3c/g%3e%3c/svg%3e) RESET Air
RESET Air

