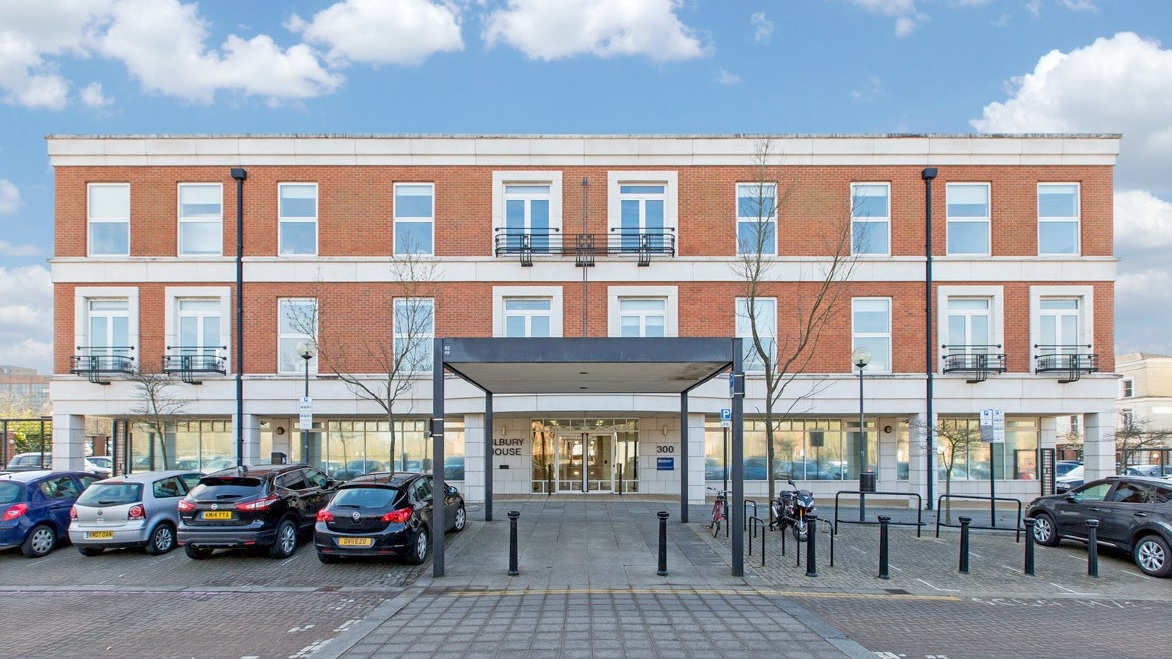Project Boundary
The project consists of 3 floors above ground + roof. Four AHU units are located in the roof, five on the GF, two on the 1st and two on the 2nd floor for a total of 13. Of these, AHUs G/01, G/02, G/03, G/04 and G/05 are for GF ventilation, AHUs 1/03 and 1/04 are for 1F, and AHUs 2/03 and 2/04 for 2F. AHUs 1/01 and 1/02 are for the 1F, and AHUs 2/01 and 2/02 are for the 2F, which are all on the roof. GF to 2nd floors is within the RESET project boundary. The project boundary includes the general ventilation for the office areas. This project boundary includes all mechanical systems associated with the project that supports its operation (office). The mechanical systems for the toilets are not included in the project boundary.

