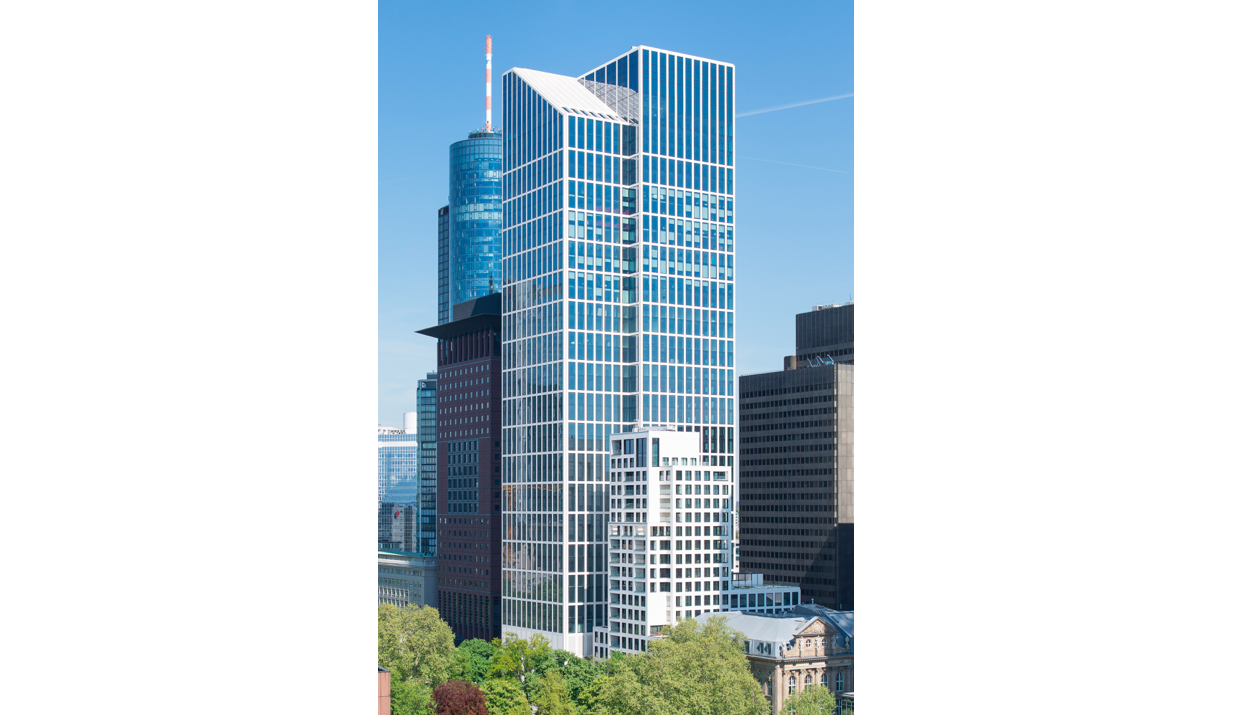

As part of its global commitment to healthy and vibrant buildings, Tishman Speyer wishes to pursue RESET Air Certification (Core) for TaunusTurm in Frankfurt, Germany. A. Strategy & Overview TaunusTurm comprises a mixed-used development: 40 storey commercial office tower, restaurant, fitness centre, modern art museum and an adjoining (but separate) residential block. RESET Air Core Certification is being sought for the office tower only. B. Key Details 1. There are 2 main plant locations for the office tower, on the 3rd and 39th floors, and two main cores service the occupied office floors. 2. Air intakes are located within the main façade of the building, where grilles are installed to replace solid facade panels in these locations. The building is designed with a breathable facade to increase core cooling opportunities. 3. The project team propose to install 2x in-duct monitors to monitor AHUs 01.01 and 01.05, and 2 paired monitors (of the same in-duct specification) immediately inside the grilles of the 3rd and 39th floor ventilation centres, to monitor outdoor air quality. 4. The building is fully let. 5. There are 6 AHUs as follows AHU Area Supply Air (m3) MONITORED Y/N 01.01 Office floors 2-19 85,000 YES 01.02 Office floors 2-19 42,500 NO 01.03 Office floors 2-19 42,500 NO 01.04 Office floors 20-38 85,000 NO 01.05 Office floors 20-38 85,000 YES 01.06 Lobby 7,500 NO TOTAL SUPPLY 347,500 170,000 6. The total project boundary for the TaunusTurm project includes the office towers, museum, restaurant, kitchen and café. For clarity, it does not include the adjoining residential tower, as this is supplied by an entirely separate MEP system. 7. Total supply ventilation for the project is 347,500 cubic metres per hour; the team have chosen to monitor the primary occupied areas within control of the building management team, namely the office towers. The other zones within the building are either public spaces managed by 3rd parties (restaurant, museum, cafe) or transition spaces such as the lobby - all of which are supplied by separate AHUs from the office tower. 8. The AHUs chosen as above cover the two main cores supplying the offices, and together supply a cross-section of all occupied floors from 3-38, as well as the management suite on the 2nd floor. Total supply ventilation covered is 49% of the total project supply air. Please see the AHU Matrix for a visualisation of the configuration. 9. Given the reliable coverage of outdoor air quality within central Frankfurt, the team is proposing the use of 2 x DST in-duct monitors at each location (4x in total), supported by data from the local government air quality monitors. See http://aqicn.org/city/germany/hesse/frankfurt/friedberger-landstr./ 10. See project details for more information. 11. We have installed 4x DST AIR SNS Duct-M Induct Monitors. Further details of the project scope and proposed monitor methodology are provided in the following document and accompanying building schematics. C. Building Schematics The following technical drawings have been attached to show details of the ventilation systems, and proposed location of the monitors. a. TaunusTurm Ventilation Delivery Overview b. Isometric drawing of ventilation shafts serving all floors c. Detailed drawing of 3rd floor Central Plant (serves floors 4-19) a. 3rd floor - drawing with photos of plant d. Detailed drawing of 39th floor Central Plant (serves floors 20-37) a. 39th floor - drawing with photos of plant e. Typical office floor ventilation plan (29th floor) f. Detailed location drawings and photos for both 3rd & 39th floors D. Connectivity All 4 monitors are connected into the building’s BACNET communication backbone, and powered with a permanent power source. Data is then be routed to the Qlear platform, and then to the RESET cloud.
Achievements
- First RESET Project in Germany
Other Certifications
LEED Platinum
Project Information
Project Owner



